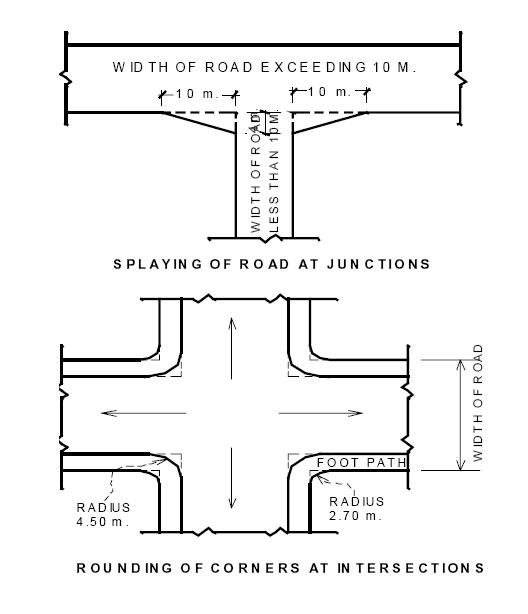27. Developments including land subdivision and plot development for residential use.
All new developments including land subdivisions and plot developments shall be subject to the following, namely:-
- the area of any newly subdivided plot, reconstituted plot or building plot shall be not less than 125 square meters with an average width of 6.00 meters:
Provided that for row housing where side open spaces are not required, it is sufficient if the plot has an average width of 4.50 meters.
- every plot shall have a frontage of not less than 4 meters on any abutting street;
- every street shall have not less than 7.00 meters width and shall be motorable:
Provided that in the case of cul-de-sacs with length not exceeding 250 meters, it is sufficient if the street (cul-de-sac) has not less than 5.00 metres width and in the case of cul-de-sacs not exceeding 75 meters, it is sufficient if the street (cul-de-sac) has not less than 3.00 meters width:
Provided further that in residential areas where motor able street cannot made due to difficult terrain, the width of any new street shall be not less 5.00 meters and where the length of such street does not exceed 250 meter it is sufficient if the street has not less than 3.00 meters width
- when the area of the land under development work, layout or subdivision is 50 ares or more, ten percent of the total area shall be provided for recreational open spaces and shall be suitably located to be accessible the residents of the layout.
Provided that while considering the area of the land, the area of any contiguous land belonging to the same owner, though not proposed 1 immediate development shall be taken into account;
- the recreational open space to be provided under item (iv) shall have an access as if it were a separate plot and as far as possible it shall be in 1 piece and in no case less than 2 areas in area with a minimum width of 6 meters
- the layout or subdivision proposal shall be in conformity with the provisions of published or sanctioned development plan for the area and if the land is affected by any reservation for a public purpose, the Secretary may agree to adjust its exact location to suit the development but not so as to affect its area;
- the street junctions shall be splayed or rounded off to give sufficient turning radii and sight distance for vehicles and the side if the splay shall be a minimum of 4 meters for roads up to 10 meters and shall be a minimum of 1 meters for roads exceeding 10 meters width as shown in the figure below:

- in the case of lay out or sub division of land having an area of two hectares or more a suitable plot for an electric transformer shall be provided;
- in the case of development permits, approval of the District Town Planner shall be obtained for land upto 0.5 hectares in area and approval of chief Town Planner shall be obtained for land exceeding that area.
- if the site forms part of approved layout, copy of sub division layout shall be enclosed along with the plans for approval; and
- adequate arrangements for surface water drainage shall be provided.
